Tailor
Burnaby
- Pre Sales
- 0 - 3 BED
- Apartment/Condo, Townhouse
- Address: 2421 Alpha Ave, Burnaby
- Bed: 0 - 3
- Number of Floor: 27
- Number of Unit: 193
- Developer: Marcon
- Year Built: Est. Compl. Fall/Winter 2024
- Building Name: Tailor
-
Amenities:
Bike storage lockers Yoga/Stretching Room Underground Parking Social Gathering Area Fitness Centre Bike Repair Room Lounge Patio Lounge with Co-working Area Patio BBQ Lobby Dog Wash Room Dog Run Urban agriculture plots Bike Wash Station
-
Features:
Homes
• Contemporary light filled interiors
• High efficiency heating and air conditioning system for year-round comfort
• Airy 9' ceilings
• Two contemporary colour palettes to choose from
• Stacked front-loading Blomberg washer and dryer
• Smart glass LowE2 panoramic windows welcome an abundance of natural light and fresh air
• Built in USB charging connection in kitchen and bedrooms
• Spacious master bedrooms for ultimate relaxation (room for king beds in most)
• Wide-plank laminate hardwood flooring either in Dahlia or Noah
• Sleek roller shades on all windows
• 4" flat stock baseboards and 2.5" flat stock door trimKitchens
• For one bedroom homes, premium stainless-steel appliances include:
• Bosch 24" integrated refrigerator/freezer
• Bosch 24" 4 burner gas cooktop
• Bosch 24" wall oven
• Bosch 24" integrated dishwasher
• AEG 24" range hood fan
• Single bowl Krueger stainless-steel under-mount sink
• For two bedroom, penthouse and townhome plans, premium stainless steel appliances include:
• Bosch 30" integrated refrigerator/freezer
• Bosch 30" 5 burner gas cooktop
• Bosch 30" wall oven
• Bosch 24" integrated dishwasher
• AEG 30" range hood fan
• Double bowl Krueger stainless steel under-mount sink
• Panasonic stainless steel microwave oven with trim kit above and below
• Cabinetry doors complete with soft close hardware
• Lazy Susan corner storage unit for added convenience and storage (select homes)
• Full-height pantries for added storage
• Solid quartz countertops in ‘Yixin White’
• Statuario marble Hexagon Mosaic honed tile backsplash
• Kohler pull-down single lever faucet with vegetable sprayer in polished chrome
• Under-sink pull-out recycling bins
• Recessed pot lighting accompanied with LED under-cabinet puck lightingEnsuite and Main Bath
• Floating vanity with under-cabinet motion sensor lighting complete with soft close hardware
• Solid quartz countertop in ‘Yixin White’
• Kohler under-mount sink
• Kohler single lever faucet in polished chrome
• Mirrored medicine cabinets in ensuite for your day-to-day essentials
• 12" x 24" matte porcelain floor tile and back wall of shower and tub apron
• Ceramic wall tile
• Built-in ledge in showers
• Kohler hand shower system in polished chrome with conveniently placed shower control valve for easy access
• Frameless glass shower enclosure in ensuite
• Modern square deep soaker tub in main bath
• Kohler dual flush toilet
• Bathroom accessories (towel bar, tissue holder) in polished chromeGreen Initiatives
• Improved indoor air quality thanks to low VOC paints and flooring throughout
• Water conservation: low-flow toilets, showerheads and faucet aerators, as well as drought-tolerant landscaping
• Energy conservation: high-efficiency domestic hot water, heating & cooling system; energy-efficient common area lighting; Energy Star® windows, refrigerator, dishwasher and laundry
• Emissions reduction: pre-wired power to select parking stall locations in the underground parkade for Level 2 electric vehicle charging
• Recycling program: recycling facilities for residents; recycled materials used in construction; demolition material and up to 75% of construction waste recycled
• Extra-green efforts: native plantings to reduce the need for pesticides and fertilizers; erosion control and vegetation safeguards; and environmental workshops with trades and suppliersConnected & Convenient
• Social gathering area on the podium level with BBQ and dog run
• Fully equipped fitness centre, lounge with co-working area, and yoga/stretch room
• Bicycle storage locker for each home in the underground parkade
• Dog wash room
• Bike wash and repair room
• TELUS Future Friendly Homes® come technology ready with the TELUS Smart Hub for easy and secure WiFi connectivity and Internet access, CAT5e wiring and multiple pre-wired connections for high-speed internet and cable
• Free TELUS TV and High-Speed Internet for one year*Exterior
• Contemporary architecture designed by Shift Architecture Inc.
• Oversized LowE2 glazed windows to optimize sunlight, fresh air, and views
• Featuring full height glazing and expansive decks and terraces that provide a seamless indoor to outdoor living experience
• Secure, well-lit underground parkade with emergency stations, fob and key access, and video surveillance
• Fob access lobby with video surveillance, plus enterphone with security camera at lobby
• Two high-speed elevators with programmable restricted floor access
• State-of-the art fire protection system including centrally monitored sprinklers and smoke detectors in every home
• ‘Wind Veil’, a stunning public art piece by Catherine Widgery, hangs in the forty-foot lobby ceilingA Trusted Developer
• Construction by Marcon, 36 years and over 12,000 homes built, one of the province’s leading builders
• Comprehensive new home warranty including two years for materials, five years for building envelope and ten years for structural components
• Marcon’s dedicated, after-sale customer care team makes living in your home as enjoyable and worry-free as possible
Buildings
SEARCH BY AREAS
Easily find properties for sale all around Vancouver's hottest spots! You are just a few click away from finding the perfect home for you in one of the most beautiful cities in the world. Start your new home journey now!


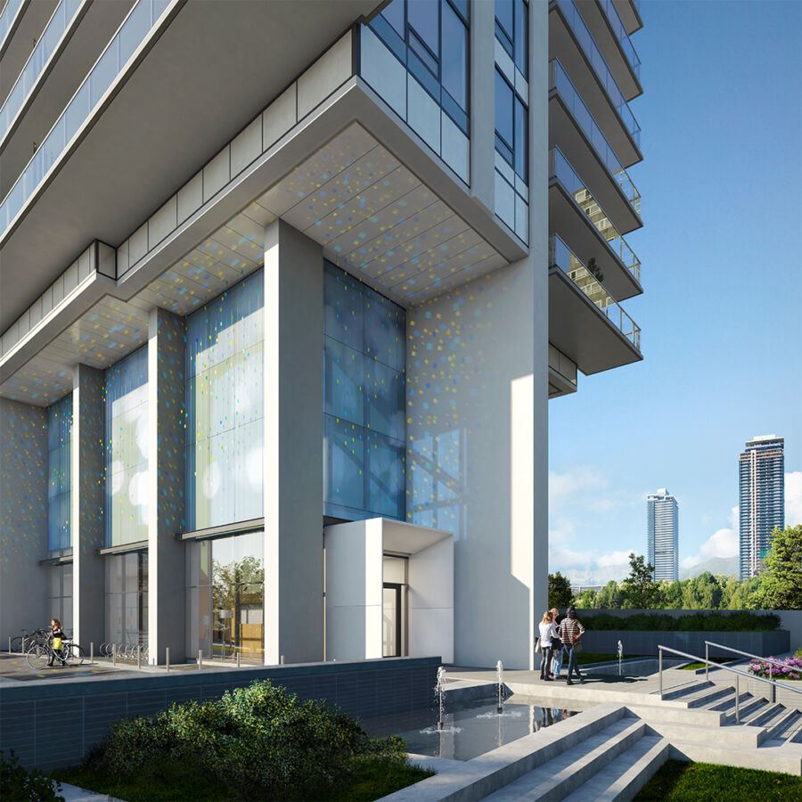
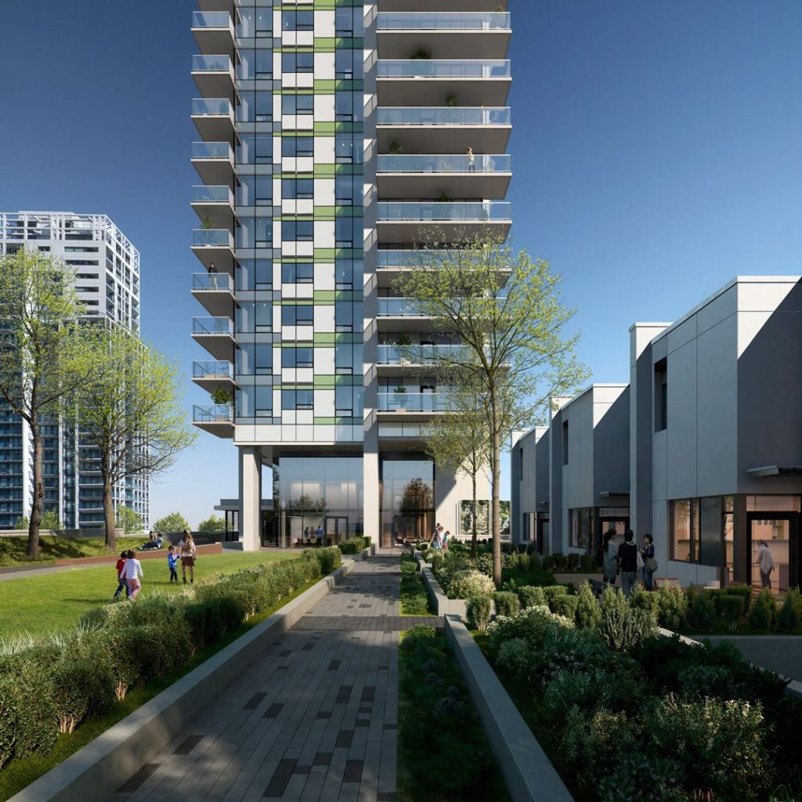

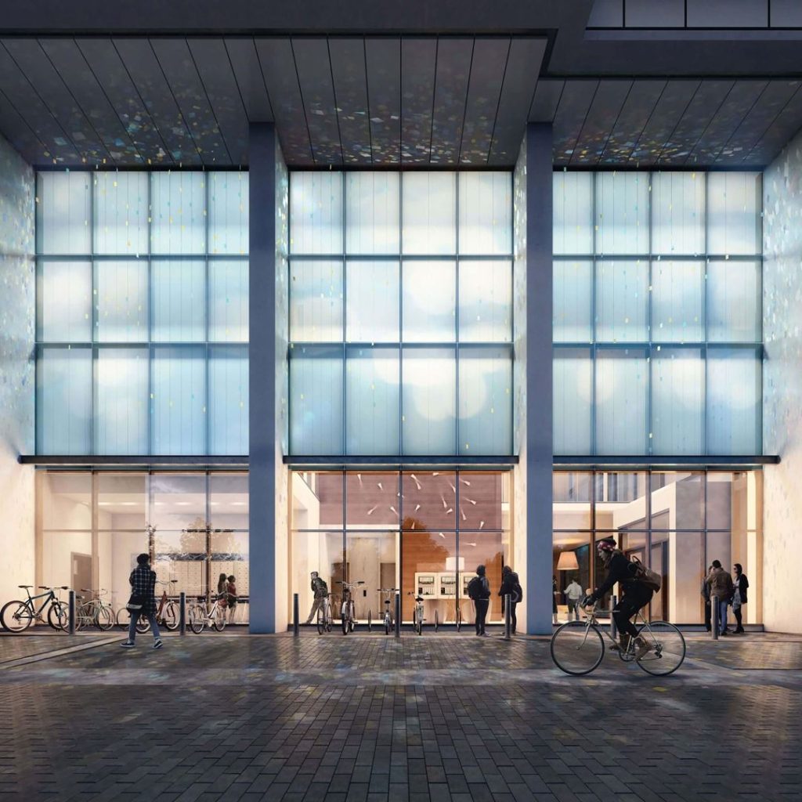

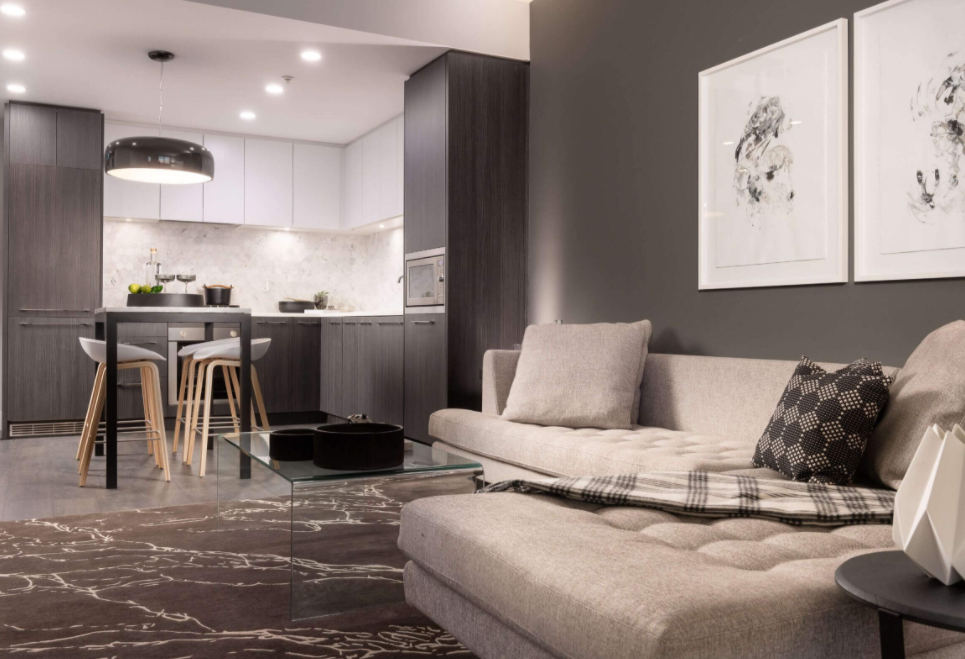
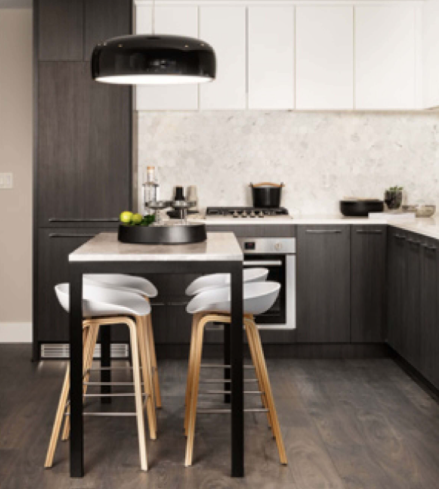
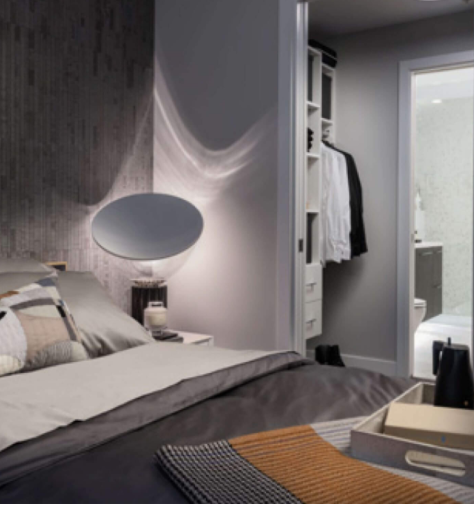
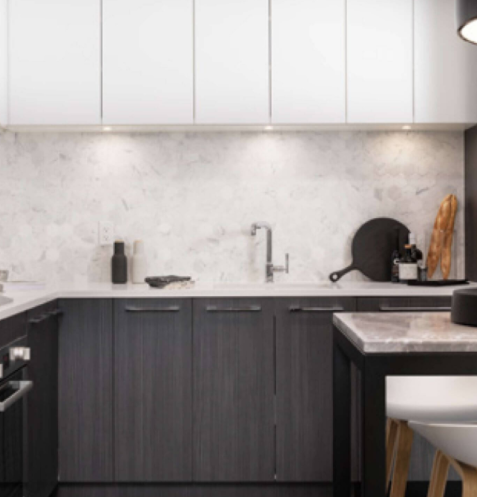
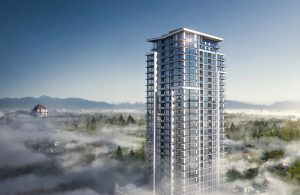
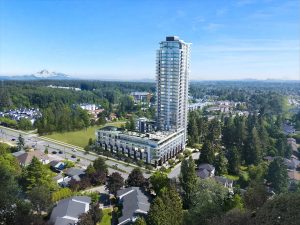
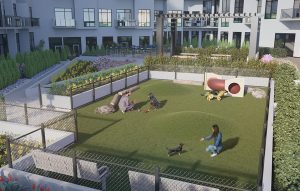




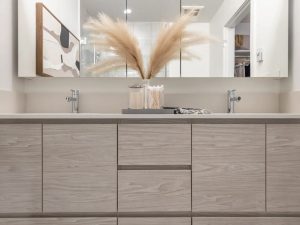



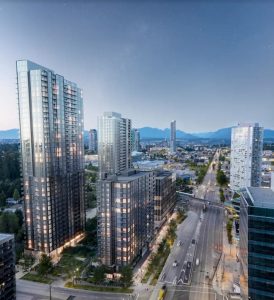
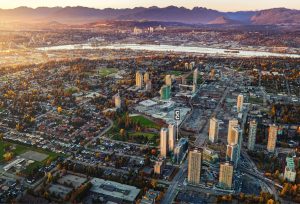
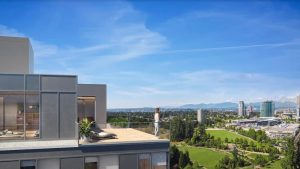




Share Listing