The Palazzi at Piero Lissoni x Oakridge
Vancouver
- Pre Sales
- 1 - 4 BED
- Apartment/Condo
- Address: Oakridge Community | Cambie St & West 41st Ave, Vancouver
- Bed: 1 - 4
- Number of Floor: 42
- Number of Unit: 290
- Developer: Westbank and QuadReal
- Year Built: Est. Compl. Winter/Spring 2024
- Building Name: The Palazzi at Piero Lissoni x Oakridge
-
Amenities:
Communal Kitchen Games Room Community Gardens Park Indoor and Outdoor Performance Spaces Community Center Outdoor Lounge Area Electric Vehicle Charging Stations Private Dining Area Playgrounds Cinema Room Lobby Bocce Court Daycare Center Fireplace Car Wash Bike Room Yoga Space Wellness Centre Workspace Music Room Study Room Library 24 Hour Concierge Service
-
Features:
interior home design features
• Interiors custom-designed by Piero Lissoni
• Sophisticated over height suite entry doors with operable side panel
• Entryway delineated with luxurious wood feature wall and steel frame glass door*
• Triple pane curtain wall for added thermal and acoustic performance and articulated for architectural expression
• Fully glazed sliders/swing doors on Sanctuaries, balconies and terraces
• Engineered oak flooring in a classic chevron pattern with a choice between continental oak for the dark color scheme and white oak for the light color scheme
• Custom-designed glass closets with black metal frames by Piero Lissoni promoting openness of the interior layout
• Kohler plumbing fixtures and fittings throughout
• Motorized sun shades in living areas; black-out shades in sleeping spaceskitchen design features
• The Piero Lissoni designed Boffi On/Off kitchen features a self-contained unit giving the homeowner the ability to “hide” away their kitchen or keep it open, with a button to open or close a bi-fold door electrically
• All appliances are Miele stainless steel and seamlessly integrated with the custom designed Boffi kitchen
• Kitchen cabinetry with a choice between a walnut wood finish and dark wood finish
• The “interior” of the kitchen unveiled is stainless steel for the countertop, backsplash and side walls
• LED lighting, integrated shelving units and integrated hood fan
• Custom designed Boffi kitchen counter with a luxurious stone countertop which wraps round all the sides to meet the matte white basetwo bedroom appliance package
• Miele 30” fridge
• Miele 24” induction cooktop
• Boffi integrated hood fan
• Miele 24” speed oven
• Miele 24” oven
• Miele 24” dishwasher
• Miele washer and ventless dryerthree bedroom appliance package
• Miele 36” fridge
• Miele 32” cooktop
• Boffi integrated hood fan
• Miele 24” speed oven
• Miele 30” oven
• Miele 24” dishwasher
• Miele washer and ventless dryermaster bath features
• Integrated sink and countertop with a choice of blue-grey stone for the dark scheme and beige stone for the light scheme
• Dark wood vanity for dark scheme or walnut wood vanity for light scheme
• Custom designed mirrored medicine cabinet with storage shelving and integrated LED lighting
• Built-in bathtub with a choice of blue-grey stone for the dark scheme and beige stone for the light scheme with matching textured stone surround
• Custom shower in blue-grey stone for the dark scheme and beige stone for the light scheme
• Matching blue-grey stone for the dark scheme and beige stone for the light scheme on wet walls and floors
• Frameless glass enclosed showers with matte black metal fittings, hand shower and rain showerhead*
• Contemporary Kohler matte fixtures and fittings
• Concealed tank toilet with wall mounted flush platesecond bath design features
• Blue-grey stone countertop for dark scheme or beige stone for light scheme
• Dark wood vanity for dark scheme and walnut wood vanity for light scheme
• Mirrored medicine cabinet with integrated LED lighting
• Matching natural stone tile on wet walls and floors
• Contemporary Kohler matte fixtures and fittings
• Concealed tank toilet with wall mounted flush plate
Buildings
SEARCH BY AREAS
Easily find properties for sale all around Vancouver's hottest spots! You are just a few click away from finding the perfect home for you in one of the most beautiful cities in the world. Start your new home journey now!

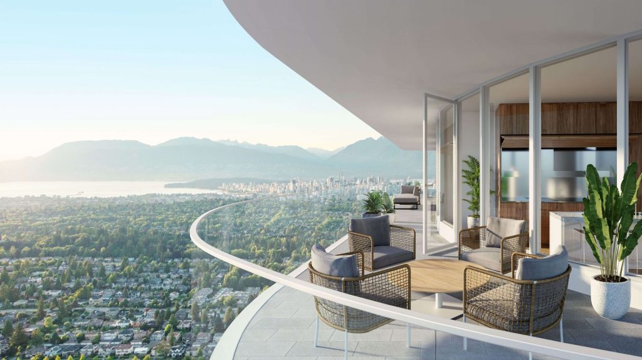
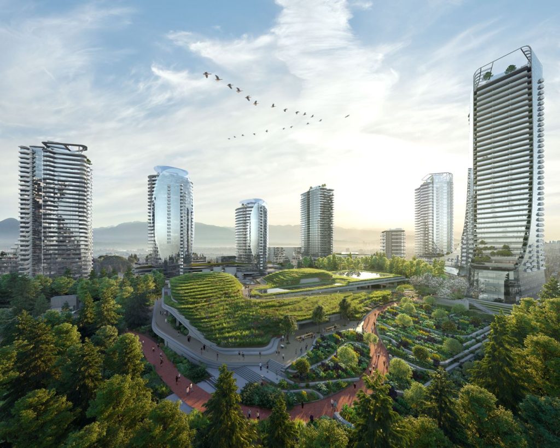
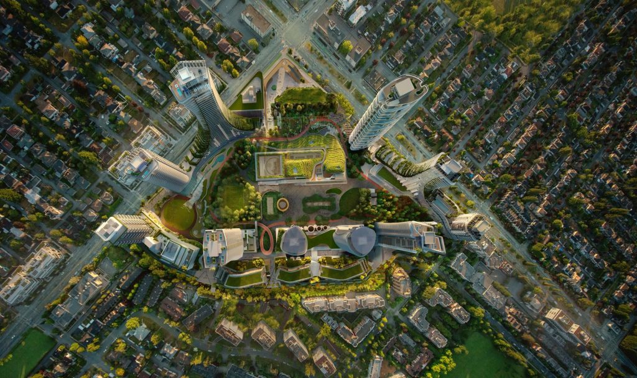
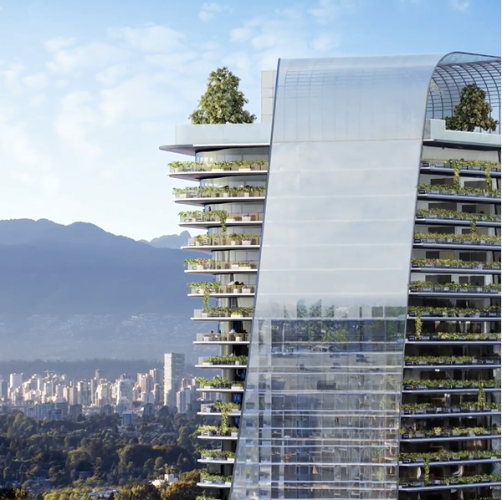
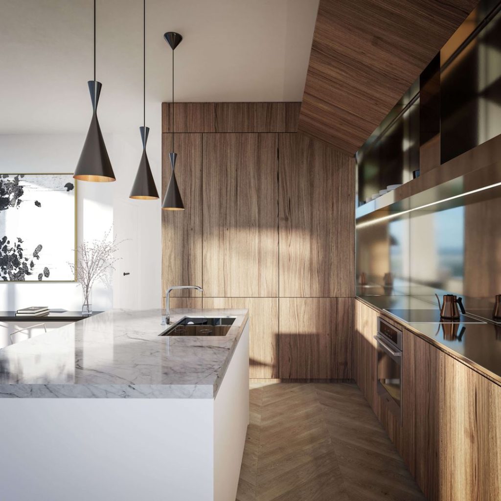
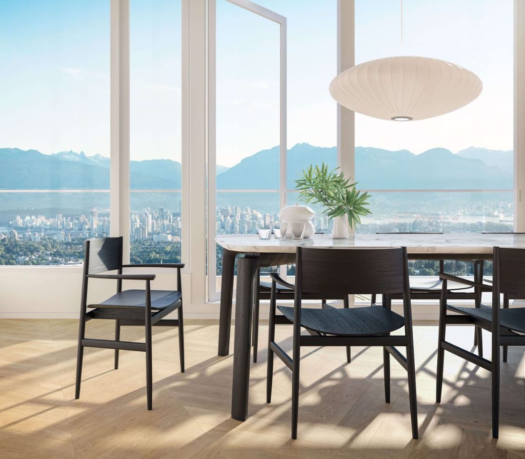
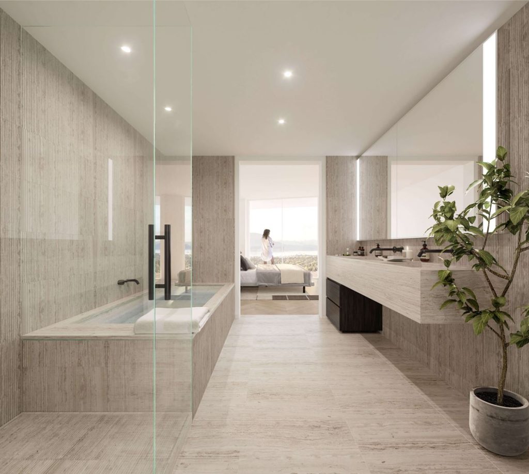
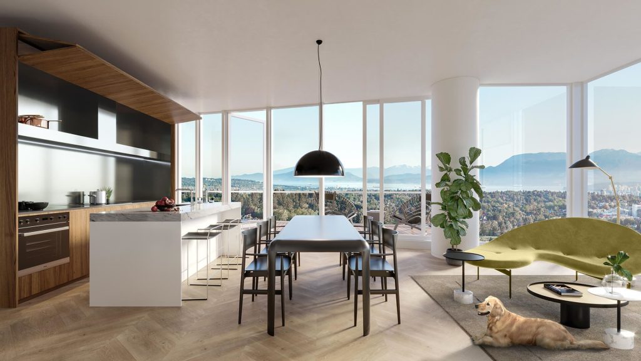
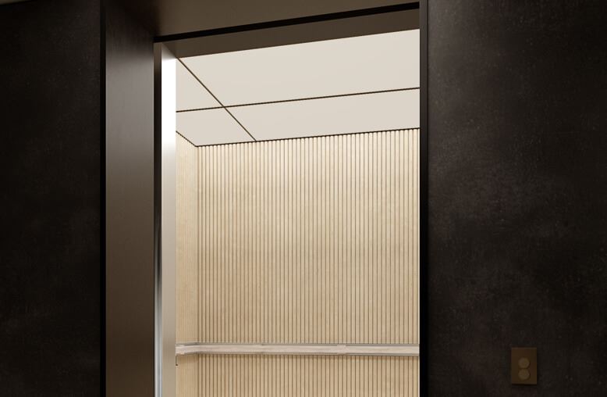
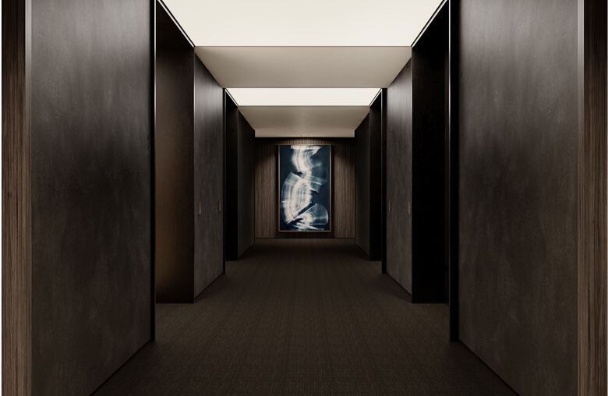
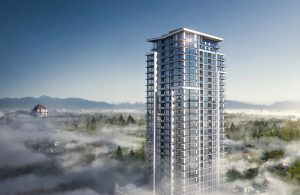
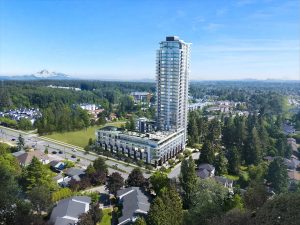
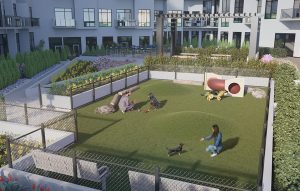




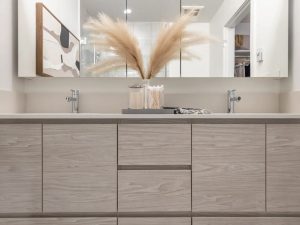



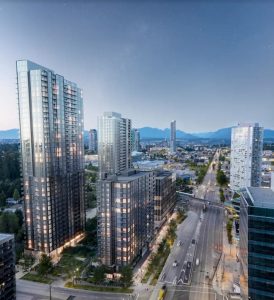
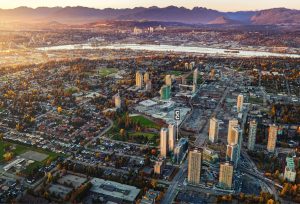
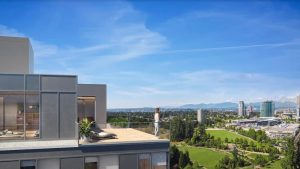

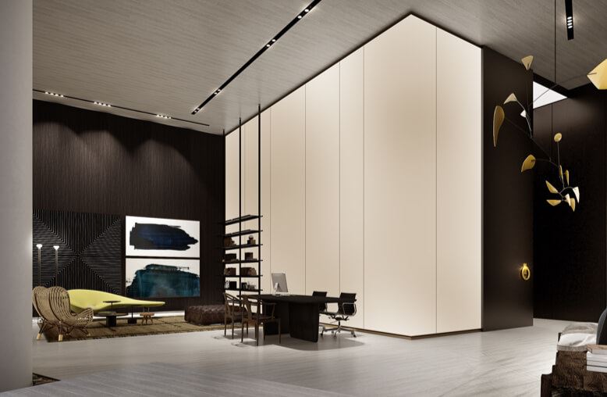
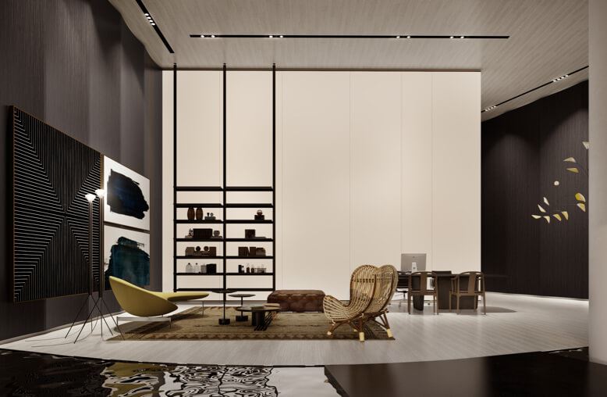
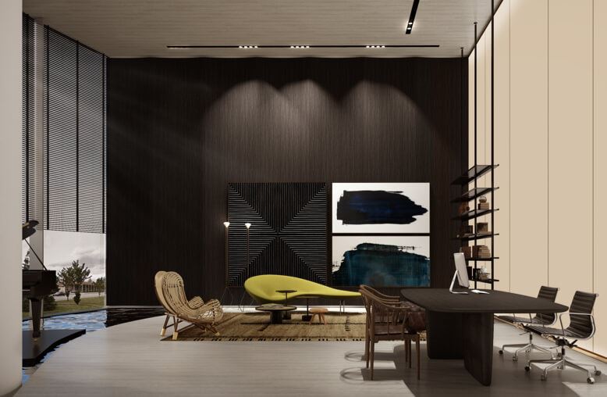
Share Listing